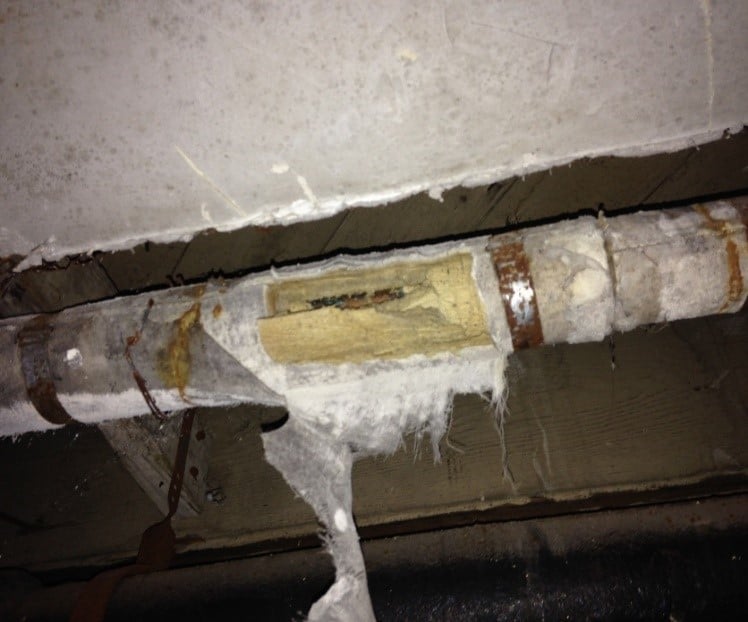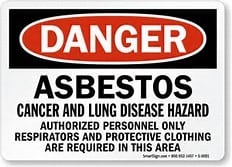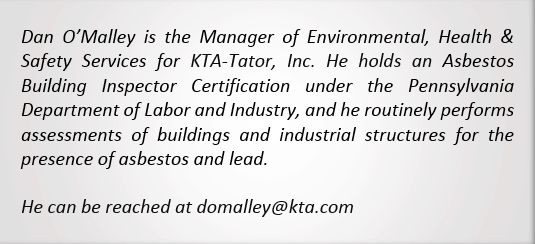When planning and designing building renovations and additions, facility upgrades and demolitions, consideration needs to be given to determining whether asbestos-containing materials (ACM) are present in the areas of proposed work. Lack of pre-planning for the assessment of the spaces for ACM can lead to significant scheduling delays as well as cost overruns or change orders, and even regulatory citations. But with a little pre-planning, these issues can be avoided. To understand or maybe reinforce the steps involved in determining the presence of ACM, the following questions should be answered:
- When are building assessments required?
- Who can conduct building assessments?
- What do the assessments entail (i.e., what stuff do we need to sample)?
- Why are building assessments conducted?
When are Building Assessments Required?
The EPA, under the National Emissions Standards for Hazardous Air Pollutants (NESHAP) regulations (40 CFR 61, Subpart M) requires that an inspection for the presence of ACM be performed prior to any planned renovations or demolition. The NESHAP define renovation as the altering of a facility or one or more facility components in any way. Demolition is defined as the wrecking or taking out of any load-bearing structural member of a facility together with any related handling operation or the intentional burning of any facility.
Who Can Conduct Building Assessments?
Assessments are only allowed to be performed by a certified Asbestos Building Inspector. This licensure involves attending and passing a 3-day initial training course instructed by an approved training provider, and attending and passing an annual 4-hour refresher course.
The knowledge gained through this initial training and annual maintenance, combined with a little experience in conducting assessments, ensures that regulatory compliance has been appropriately addressed, and that the affected spaces have been thoroughly assessed so that ACM removal and the associated costs can be planned and costly project delays can be avoided.
What Do the Assessments Entail?
Building assessments typically revolve around a 5-step process:
- Step 1 – review of available documentation
- Step 2 – project kick off meeting with the facility owner,
- Step 3 – walk-through of the affected areas of the building,
- Step 4 – bulk sampling and analysis
- Step 5 – report preparation.
Step 1 – Review of Applicable Documentation
Documents to be reviewed may include:
- Previous reports related to the inspection of the building for ACM,
- Floor plan diagrams – to document sample locations and to discern facility dimensions
- The proposed scope of renovations or demolition, and
- The most current mechanical drawings
Previous reports are reviewed for accuracy (i.e., were the proper number of samples collected), and to verify that ACM has been removed if abatement had been performed subsequent to the issuance of the report. Additionally, it should be determined with the building owner whether or not previous negative results will be accepted, which could help narrow the areas of the building that need investigated and limit the costs associated with bulk sampling. Floor plan diagrams are of critical importance for two main reasons – they can be used to document bulk sampling locations, and often times they include dimensions and square footage estimates for building components and spaces. Obviously, the proposed scope of the renovations is a critical item so that a focused assessment can be performed. Similar to the floor plan diagram, a current set of mechanical drawings can provide critical information related to dimensions and locations of components that may need investigated.
Step 2 – Project Kick-off Meeting
Where assessments are being performed in an occupied building, it is best to have a kick-off meeting to outline how the building owner intends to explain to building occupants the purpose of the assessment, the associated results, and the actions that will be taken should ACM be present.
The kick-off meeting also provides the building owner the opportunity to identify any areas of the building that may be inaccessible for whatever reason. Finally, the kick-off meeting provides the owner with an opportunity to identify any areas where bulk sampling is discouraged.
Step 3 – Walk-through
Following the documentation review and kick-off meeting, the Building Inspector typically performs a walk-through of both the interior and exterior affected spaces to identify functional spaces (i.e., spatially distinct units within a building which contain identifiable populations of occupants) determine homogeneous sampling areas (i.e., areas that appear to be similar throughout in terms of color, texture and date of application) and to identify any concerns related to access.
During the walk-through, the Inspector will certainly be on the look-out for the more obvious types of ACM, like fireproofing and pipe insulation. However, there are a variety of lesser known materials used in the construction of buildings that may potentially contain asbestos. Examples of these include:
- floor tile and the associated adhesive or mastic,
- roofing materials, including the flashing, asphalt, shingles, tar sealant compound, skim coat on corrugated decking, and layers of built up roof
- window glazing and caulking
- plaster walls
- paneling inside electrical boxes
- laboratory table tops
- electrical wire covering
- filler material inside fire doors
Step 4- Bulk Sampling and Analysis
 After completion of the preceding steps, the actual physical assessment of the space for suspect materials can begin. Assessments include both a visual and tactile examination of suspect materials, and the collection of bulk samples of materials that the Inspector believes may contain ACM. In areas where bulk sampling is not an option, the Inspector may make some assumptions (based on past experience) as to the presence of ACM in a certain material.
After completion of the preceding steps, the actual physical assessment of the space for suspect materials can begin. Assessments include both a visual and tactile examination of suspect materials, and the collection of bulk samples of materials that the Inspector believes may contain ACM. In areas where bulk sampling is not an option, the Inspector may make some assumptions (based on past experience) as to the presence of ACM in a certain material.
Once the collection of bulk samples has been completed, the next logical step in the process is to have the bulk samples analyzed for asbestos content. OSHA considers asbestos containing material to be any bulk material that contains greater than 1% asbestos. There are a variety of analytical methods available for analysis of bulk samples, but the two most common are the Polarized Light Microscopy (PLM) method and the Point County Method (PCM).
Step 5 –Report Preparation
The last step in the process involves preparation of a written report. The report typically includes: the name of the Inspector and the date that the assessment was performed, photos of materials determined to contain greater than 1% asbestos, analytical laboratory methodology used and the associated results, chain of custody forms, and a list of materials sampled with actual sample locations. Additionally, the results of the assessment must be forwarded to the EPA prior to the start of any renovation or demolition activities if/when more than 260 linear feet of ACM pipe insulation or 160 square feet of ACM surfacing material are being abated during renovation activities. It should be noted that when a building is being demolished, advance notification must be provided to the EPA, regardless of whether ACM is present.
Why Are Building Assessments Conducted?
 Aside from the regulatory mandate, assessments are conducted to protect the health of not only the contractor employees performing renovation activities, but also occupants of the spaces adjacent to the work space. Unknowingly disturbing ACM can result in the release of asbestos fibers into the air. Since exposure to asbestos has been proven to cause a variety of illnesses, including forms of cancer, the disturbance of ACM and the subsequent release of fibers should obviously be avoided. Mitigation of any potential legal exposure or liability due to exposing employees to known hazards is another reason assessments are conducted. It should also be noted that some city and/or counties may have additional requirements for assessments.
Aside from the regulatory mandate, assessments are conducted to protect the health of not only the contractor employees performing renovation activities, but also occupants of the spaces adjacent to the work space. Unknowingly disturbing ACM can result in the release of asbestos fibers into the air. Since exposure to asbestos has been proven to cause a variety of illnesses, including forms of cancer, the disturbance of ACM and the subsequent release of fibers should obviously be avoided. Mitigation of any potential legal exposure or liability due to exposing employees to known hazards is another reason assessments are conducted. It should also be noted that some city and/or counties may have additional requirements for assessments.


